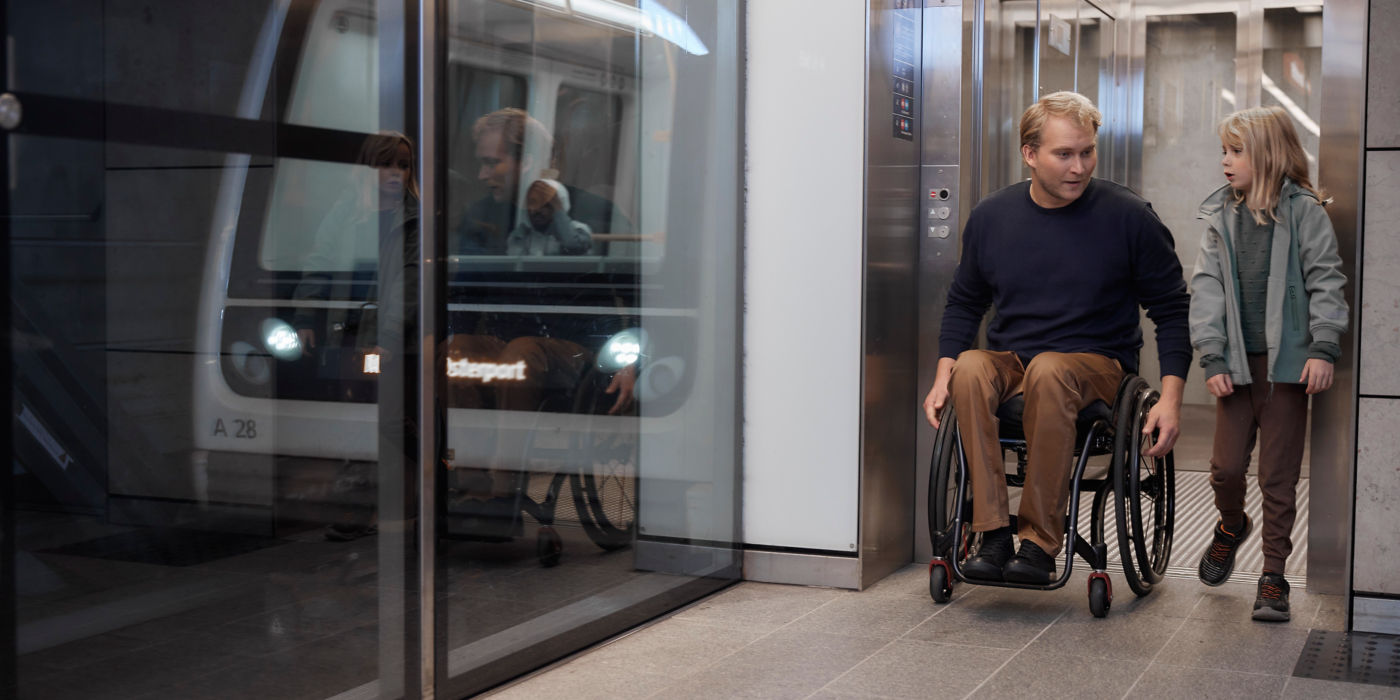
PLAN LIFTS ONLINE
Find lifts and escalators for your project
User our online lift and escalator planning tool to explore different designs, options and configurations for your next building.

PLAN LIFTS ONLINE
User our online lift and escalator planning tool to explore different designs, options and configurations for your next building.

Our solutions ensure compliance with codes and regulations, including accessibility, vandal-resistance and operation during a fire. All solutions comply with EN81-20 and EN81-50 European safety standards for elevator design and manufacturing.

When talking about lifts, escalators and automatic building doors, sometimes it’s necessary to use technical terms and acronyms. To make this easier for everyone, we’ve created a handy glossary that explains commonly used terminology.
Whatever phase of the building lifecycle you’re in, we’re always here to help, whether you’re planning a new project, thinking about modernising, or need support with how to purchase equipment.